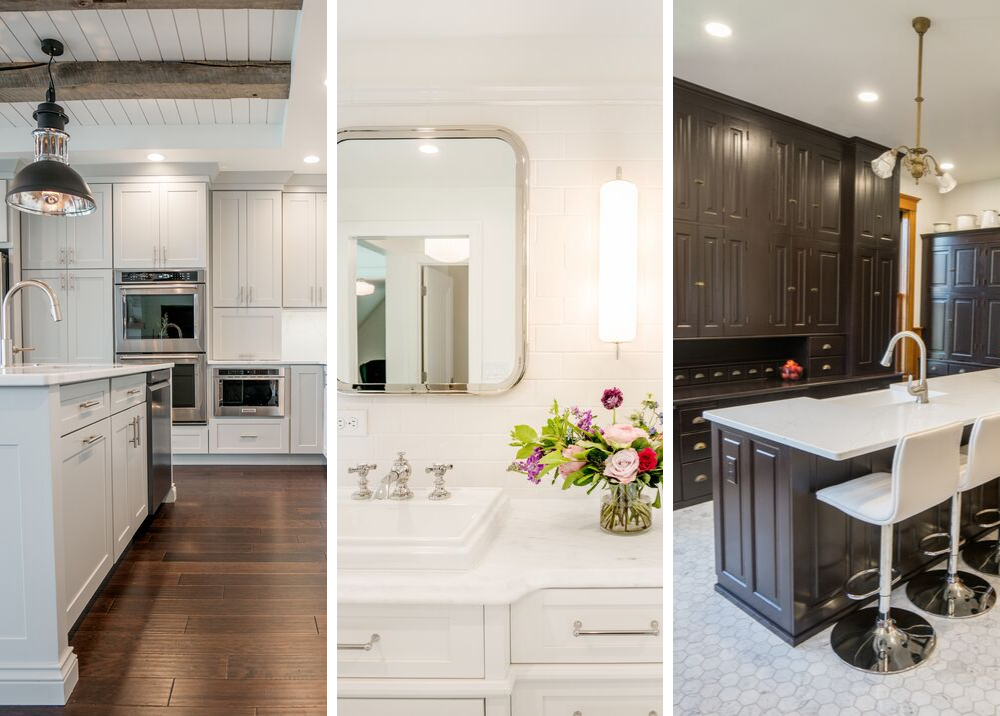Small Spaces, Big Impact: Creative Bathroom and Kitchen Design Solutions

Designing a small bathroom or kitchen can be a challenging task, but with the right ideas and solutions, you can create a space that is both functional and stylish. From maximizing storage to incorporating smart design elements, here are some creative bathroom and kitchen design solutions for small spaces.
Bathroom Design Solutions:
Wall-Mounted Fixtures: Wall-mounted fixtures can help you save space in your bathroom design. Consider a wall-mounted sink or toilet to free up floor space and create a more open and airy feel.
Pocket Doors: Traditional doors can take up valuable space in a small bathroom design. Consider using pocket doors that slide into the wall to maximize floor space and create a more streamlined look.
Mirrored Cabinets: Mirrored cabinets can add both style and function to your bathroom design. Look for cabinets with built-in mirrors that can help to reflect light and create the illusion of more space.
Floating Shelves: Floating shelves can be a stylish and practical solution for adding storage space in a small bathroom design. Use them to display decorative objects or to store towels and toiletries.
Glass Shower Enclosures: Glass shower enclosures can help to visually expand your bathroom design. Look for options with clear glass that will allow natural light to pass through and create a more open and airy feel.
Kitchen Design Solutions:
Compact Appliances: Compact appliances can help to save space in your small kitchen design. Look for options such as narrow refrigerators, compact dishwashers, and slim stovetops that can fit into smaller spaces without sacrificing function.
Multifunctional Furniture: Multifunctional furniture can help to maximize space in your small kitchen design. Consider a kitchen island with built-in storage or a dining table that can be folded away when not in use.
Open Shelving: Open shelving can be a stylish and practical solution for adding storage space in a small kitchen design. Use it to display dishes and cookware or to store everyday items that you need within easy reach.
Creative Lighting: Creative lighting can help to create the illusion of more space in your small kitchen design. Consider incorporating under-cabinet lighting or pendant lights that can help to brighten up your space and create a more open and inviting feel.
Smart Storage Solutions: Smart storage solutions can help to maximize space in your small kitchen design. Consider incorporating pull-out shelves, built-in organizers, and drawer dividers to help you stay organized and keep your space clutter-free.
These are just a few creative bathroom and kitchen design solutions for small spaces. Remember to prioritize function and organization in your design, and to look for ways to maximize storage and create a more open and airy feel. With the right ideas and solutions, you can create a space that is both stylish and functional, no matter how small.
Whether you’re working with a compact bathroom or a tiny kitchen, there are endless possibilities for creating a space that meets your needs and reflects your personal style. So go ahead and start brainstorming ideas for your small bathroom or kitchen design today – with a little creativity and imagination, you can transform your space and make a big impact in your home.
Revamp Your Home: Innovative Bathroom and Kitchen Design Ideas
Post navigation
RECENT POSTS
categories
- Testimonials
- Kitchen Remodeling
- Bathroom Remodeling
- Home Addition
- Agoura Hills
- Westlake Village
- Calabasas
- Home Remodeling
- Newbury Park
- Moorpark
- Westlake Village
- Oak Park
- Westlake Village
- Newbury Park
- Oak Park
- Bathroom remodel
- Westlake Village
- Newbury Park
- Moorpark
- Oak Park
- Kitchen Remodel
- Moorpark
- Newbury Park
- Oak Park
- Westlake Village
- Moorpark
- Room Addition
- Calabasas
- Woodland Hills
- Custom Kitchen Cabinets
- Custom Bathroom Cabinets
- Bathroom and Kitchen Design
- Bathroom Vanities
- Garage Convesion to ADU
- Full Kitchen Remodel
- Full Bathroom Remodel
- Thousand Oaks
- Hidden Hills
- garage conversion to adu
- garage conversion to adu service
- Top-sights
Archives
2024
2023
- December (28)
- November (24)
- October (26)
- September (4)
- July (2)
- June (13)
- May (17)
- April (8)
- March (34)
- February (8)
- January (5)
2022
2021
2020
- December (82)
- November (67)
- October (13)
- September (14)
- August (4)
- July (4)
- May (8)
- April (4)
- February (20)
