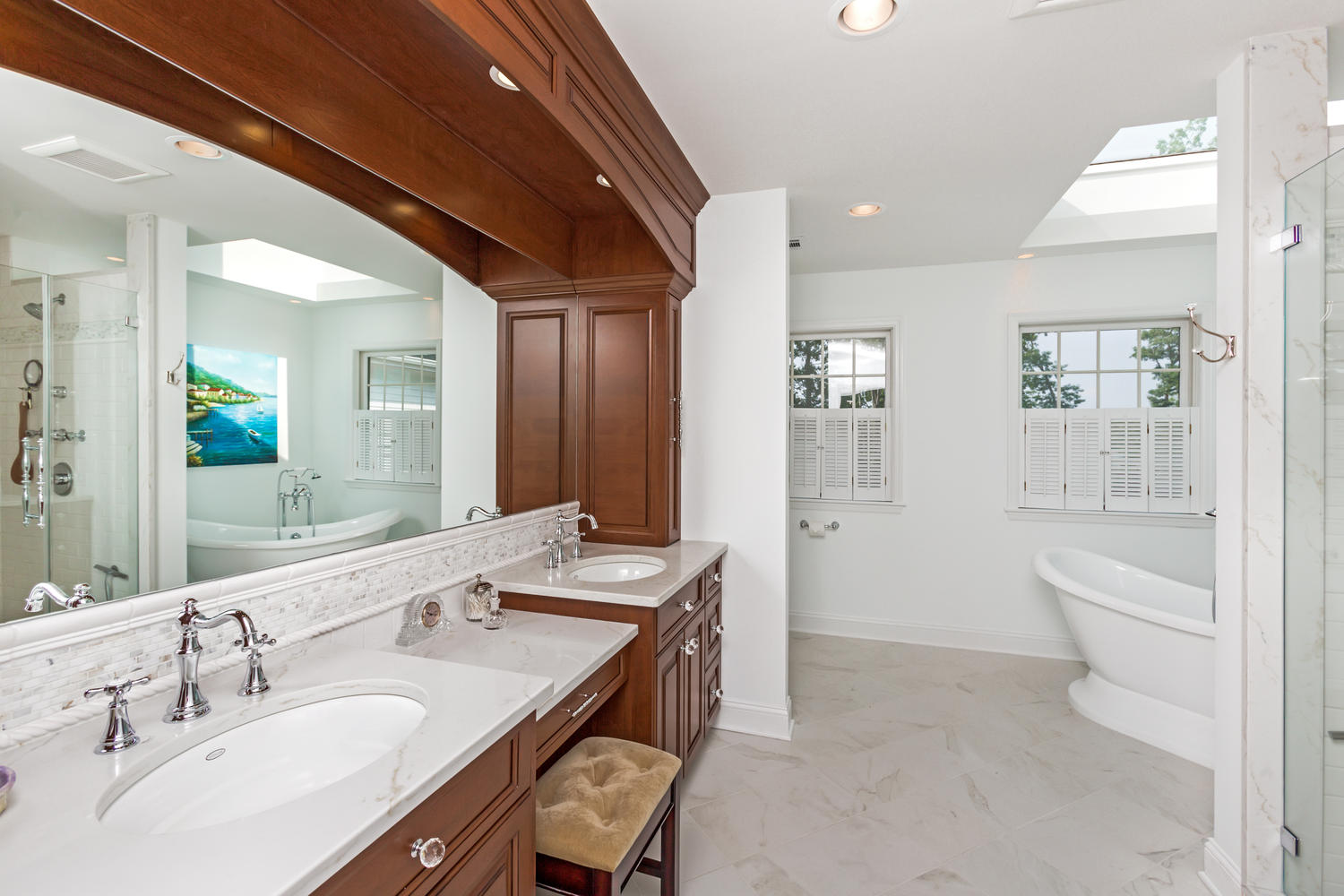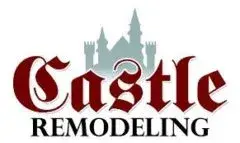Custom Bathroom Cabinets for Designing Accessibility

In bathroom design, functionality and accessibility are crucial. Custom bathroom cabinets offer an opportunity to create a space that is not only visually appealing but also inclusive and accommodating for people of all ages and abilities. This article will explore the concept of designing custom bathroom cabinets with accessibility and universal design principles in mind. From thoughtful storage solutions to ergonomic considerations, we’ll delve into the key factors to consider when creating cabinets that enhance accessibility and promote a universal design aesthetic.
Understanding Accessibility and Universal Design
Before diving into the specifics, it’s important to grasp the concepts of accessibility and universal design. Accessibility refers to the design of spaces and products that can be used by individuals with disabilities, ensuring equal access and usability. Universal design, on the other hand, focuses on creating environments that all people use, regardless of their age, size, or ability. By incorporating both principles into the design of custom bathroom cabinets, you can create a convenient, safe, and comfortable space for everyone.
Ergonomic Considerations
When designing cabinets for accessibility, it’s essential to consider ergonomic factors. This involves evaluating the cabinet components’ height, reach, and maneuverability. For example, installing cabinets at a height that accommodates wheelchair users or incorporating pull-out shelves and drawers can significantly improve accessibility. Ergonomic handles and knobs that are easy to grip can also enhance the user experience for individuals with limited dexterity.
3. Thoughtful Storage Solutions
Effective storage solutions are key to creating an accessible and organized bathroom. Custom bathroom cabinets can be tailored to accommodate specific storage needs, ensuring that essential items are within reach. Consider incorporating adjustable shelves, pull-out baskets, and specialized compartments to optimize storage capacity and accessibility. Roll-out trays and lazy susans can make accessing items at the back of cabinets easier, minimizing the need for excessive reaching or bending.
Clearances and Maneuverability
A crucial aspect of designing for accessibility is ensuring adequate clearances and maneuverability within the bathroom space. Custom bathroom cabinets should be designed considering the wheelchair turning radius, providing enough space for easy movement. Leave sufficient clearance in front of cabinets to accommodate wheelchair users or individuals using mobility aids. By allowing ample space for maneuverability, you create a more inclusive and user-friendly environment.
Finishes and Materials
The selection of finishes and materials for custom bathroom cabinets can have an impact on accessibility as well. Opt for materials that are easy to clean and maintain, minimizing the effort required for upkeep. Choose finishes that provide good contrast to improve visibility for individuals with visual impairments. Incorporating grab bars or integrated handles into the cabinet design can also enhance accessibility and safety.
Lighting and Visibility
Proper lighting is crucial for an accessible bathroom. Ensure that custom cabinets are well-lit to improve visibility and reduce the risk of accidents. Consider installing task lighting under cabinets or incorporating motion-sensor lighting for added convenience. Lighting controls should be placed at accessible heights and easily operable for individuals with mobility challenges.
Conclusion
Castle Remodeling takes pride in designing custom bathroom cabinets that prioritize accessibility and universal design. Our expertise ensures a space that is not only welcoming and functional but also inclusive. Invest in creating a bathroom that caters to diverse needs. Visit us today and let us transform your space into a haven of style and accessibility.
Post navigation
RECENT POSTS
categories
- Testimonials
- Kitchen Remodeling
- Bathroom Remodeling
- Home Addition
- Agoura Hills
- Westlake Village
- Calabasas
- Home Remodeling
- Newbury Park
- Moorpark
- Westlake Village
- Oak Park
- Westlake Village
- Newbury Park
- Oak Park
- Bathroom remodel
- Westlake Village
- Newbury Park
- Moorpark
- Oak Park
- Kitchen Remodel
- Moorpark
- Newbury Park
- Oak Park
- Westlake Village
- Moorpark
- Room Addition
- Calabasas
- Woodland Hills
- Custom Kitchen Cabinets
- Custom Bathroom Cabinets
- Bathroom and Kitchen Design
- Bathroom Vanities
- Garage Convesion to ADU
- Full Kitchen Remodel
- Full Bathroom Remodel
- Thousand Oaks
- Hidden Hills
- garage conversion to adu
- garage conversion to adu service
- Top-sights
Archives
2024
- October (12)
- September (12)
- August (27)
- July (39)
- June (23)
- May (35)
- April (23)
- March (23)
- February (20)
- January (21)
2023
- December (28)
- November (24)
- October (26)
- September (4)
- July (2)
- June (13)
- May (17)
- April (8)
- March (34)
- February (8)
- January (5)
2022
- December (4)
- October (27)
- September (24)
- August (20)
- July (20)
- June (20)
- May (20)
- April (25)
- March (20)
2021
2020
- December (82)
- November (67)
- October (13)
- September (14)
- August (4)
- July (4)
- May (8)
- April (4)
- February (20)
