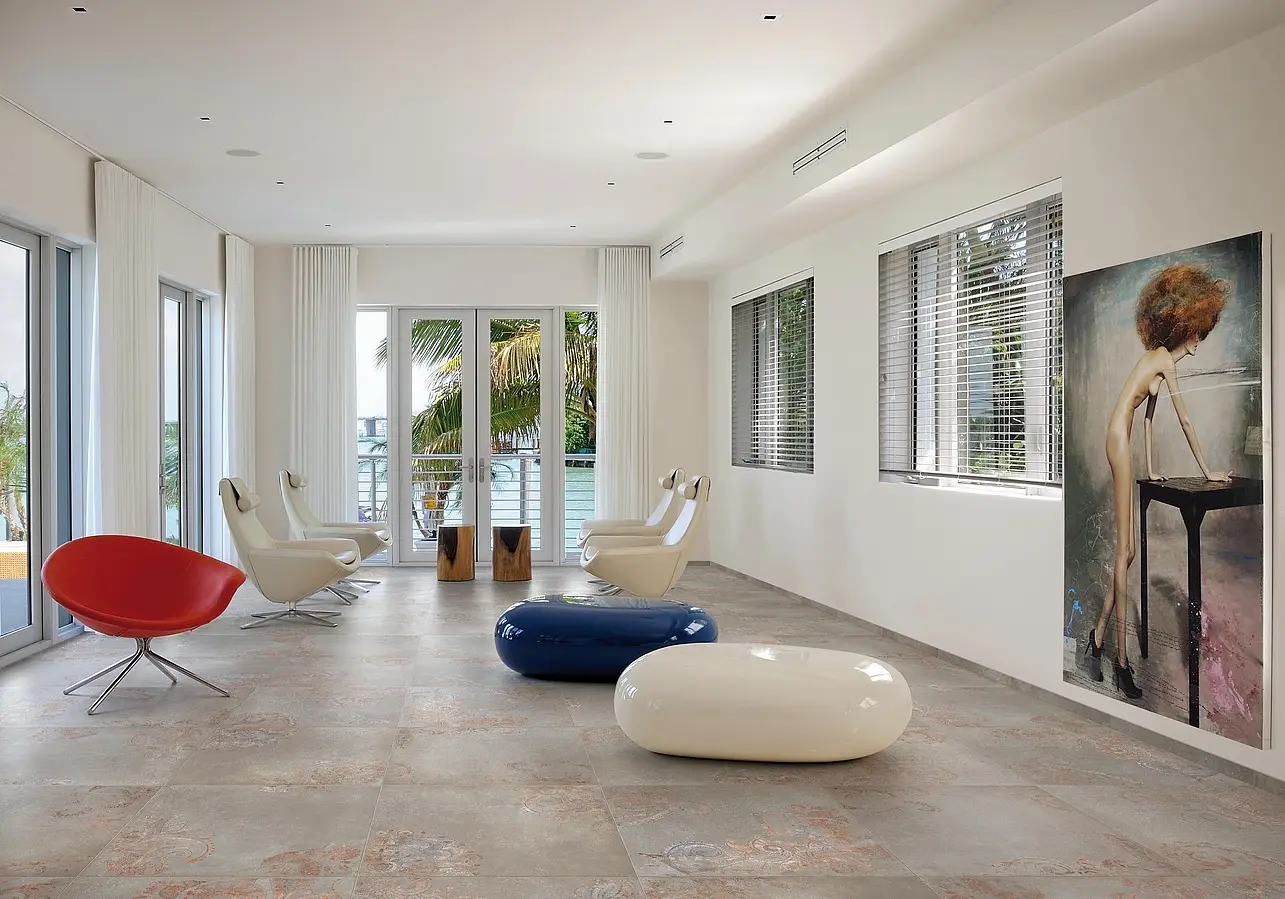Step-By-Step Planning for Garage Conversion to ADU

The transformation of a Garage Conversion to ADU is a project that requires meticulous planning and execution. This process, when done correctly, can yield significant value by creating an additional living space in your property, whether for rental income, home office, or accommodation for relatives. However, it is not a task to be undertaken lightly. From assessing the feasibility of the conversion, complying with local regulations, to designing an efficient layout that maximizes the available space, each step presents its own set of challenges that require careful consideration. As we delve further into each stage of the process, you’ll gain a clearer understanding of what it takes to successfully convert your garage into a functional and aesthetically pleasing ADU.
Evaluating Garage Conversion to ADU Feasibility
Before delving into the specifics of transforming your garage into an Accessory Dwelling Unit (ADU), it is critical to thoroughly assess the feasibility of such a project, taking into account the structural integrity of the existing garage, local zoning laws, and the potential return on investment. The garage’s foundation, walls, and roof must be structurally sound to withstand the modifications. Additionally, local zoning laws may impose constraints on ADU conversions, such as size limits or parking requirements. Lastly, consider the potential return on investment. The cost of conversion must be balanced against the potential increase in property value or potential rental income. In essence, a careful feasibility study sets the stage for a successful garage-to-ADU conversion.
Designing Your ADU Layout
Embarking upon the design phase of your ADU project requires a harmonious blend of creativity, practicality, and an acute understanding of space utilization. It’s essential to plan meticulously and envision the end result before you commence any physical transformation.
1. Functionality: Consider how the space will be used. Will it be a home office, rental, or guest room? The function determines the layout.
2. Space Optimization: Efficiently use every square foot. Incorporate storage solutions that utilize vertical space.
3. Lighting & Ventilation: Ensure sufficient natural light and fresh air. Consider window placement for optimal ventilation.
4. Aesthetics: Make the space inviting. Choose color schemes and design elements that create a sense of belonging.
Elegantly designing your ADU layout will ensure the transformation is both functional and aesthetically pleasing.
Conclusion
In conclusion, Garage Conversion to ADU is a practical, sustainable solution for maximizing space and value. It requires careful evaluation of feasibility, imaginative design, and meticulous planning. One might ask, is the investment worth it? Undoubtedly, the added living space and potential for increased property value reaffirm the value of this undertaking. The journey to garage conversion is indeed a rewarding endeavor when approached with proper planning and execution.
Read More:
Essential Guide to Securing Permits for Garage Conversion to ADU
Post navigation
RECENT POSTS
categories
- Testimonials
- Kitchen Remodeling
- Bathroom Remodeling
- Home Addition
- Agoura Hills
- Westlake Village
- Calabasas
- Home Remodeling
- Newbury Park
- Moorpark
- Westlake Village
- Oak Park
- Westlake Village
- Newbury Park
- Oak Park
- Bathroom remodel
- Westlake Village
- Newbury Park
- Moorpark
- Oak Park
- Kitchen Remodel
- Moorpark
- Newbury Park
- Oak Park
- Westlake Village
- Moorpark
- Room Addition
- Calabasas
- Woodland Hills
- Custom Kitchen Cabinets
- Custom Bathroom Cabinets
- Bathroom and Kitchen Design
- Bathroom Vanities
- Garage Convesion to ADU
- Full Kitchen Remodel
- Full Bathroom Remodel
- Thousand Oaks
- Hidden Hills
- garage conversion to adu
- garage conversion to adu service
- Top-sights
Archives
2024
- October (12)
- September (12)
- August (27)
- July (39)
- June (23)
- May (35)
- April (23)
- March (23)
- February (20)
- January (21)
2023
- December (28)
- November (24)
- October (26)
- September (4)
- July (2)
- June (13)
- May (17)
- April (8)
- March (34)
- February (8)
- January (5)
2022
- December (4)
- October (27)
- September (24)
- August (20)
- July (20)
- June (20)
- May (20)
- April (25)
- March (20)
2021
2020
- December (82)
- November (67)
- October (13)
- September (14)
- August (4)
- July (4)
- May (8)
- April (4)
- February (20)
