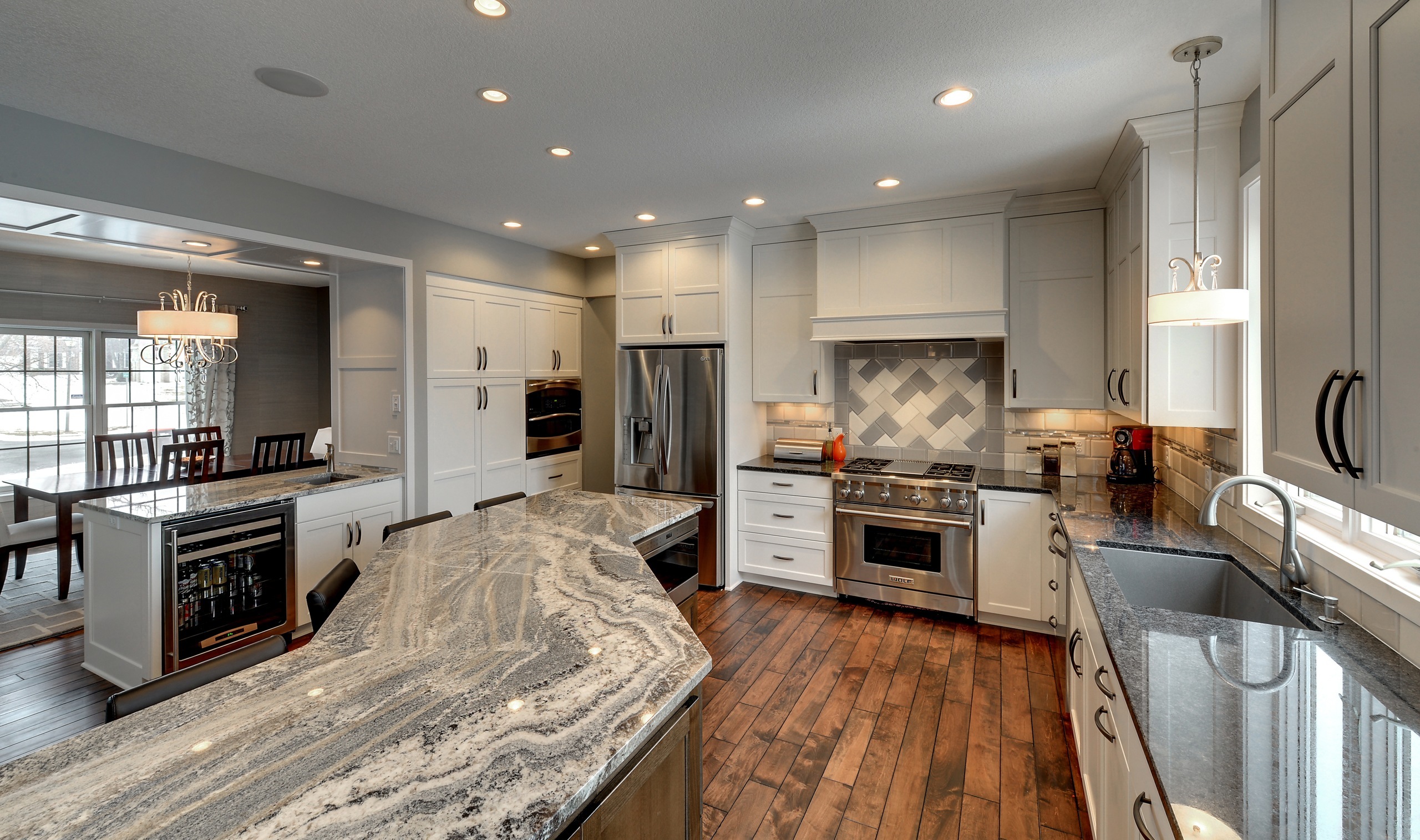Small Living Room? Big Ideas for Home Remodeling and Design

Are you feeling cramped in your small living room? Don’t worry; there’s no need to settle for limited space when it comes to home remodeling and design. With the right ideas and strategies, even the smallest living rooms can be transformed into stylish and functional spaces that maximize every inch of available space. In this article, we’ll explore big ideas for home remodeling and design specifically tailored for small living rooms, offering inspiration and tips to help you make the most of your space.
Clever Layout Solutions for Small Living Rooms
Small living rooms require strategic layout solutions to make the most of limited space. Start by decluttering and removing unnecessary items to create a sense of openness. Then, consider furniture placement to optimize traffic flow and create functional zones within the room. For example, placing furniture against walls and opting for smaller-scale pieces can help free up valuable floor space. Additionally, consider multipurpose furniture pieces like storage ottomans or nesting tables to maximize utility without overcrowding the room. By thoughtfully arranging your furniture and belongings, you can create a small living room layout that feels spacious and inviting.
Space-Enhancing Design Tips in Home Remodeling
Enhance the sense of space in your small living room with clever design techniques. Light, neutral colors on walls and furniture can make the room feel brighter and more open, while mirrors strategically placed opposite windows can reflect natural light and create the illusion of depth. Additionally, incorporating vertical elements like tall bookshelves or floor-to-ceiling curtains draws the eye upward, making the room appear taller. Lastly, opt for furniture with exposed legs to create a sense of openness and visual continuity. With these space-enhancing design tips, you can make your small living room feel larger and more spacious.
Multi-Functional Furniture Ideas
Make the most of your small living room with multi-functional furniture that serves dual purposes in home remodeling. Look for pieces like sleeper sofas or futons that can provide extra seating during the day and a comfortable sleeping space for guests at night. Similarly, consider coffee tables with built-in storage or ottomans that double as seating and storage solutions. Wall-mounted shelves or floating shelves are also great options for maximizing vertical storage without taking up valuable floor space. By incorporating multi-functional furniture into your small living room design, you can optimize functionality without sacrificing style.
Post navigation
RECENT POSTS
categories
- Testimonials
- Kitchen Remodeling
- Bathroom Remodeling
- Home Addition
- Agoura Hills
- Westlake Village
- Calabasas
- Home Remodeling
- Newbury Park
- Moorpark
- Westlake Village
- Oak Park
- Westlake Village
- Newbury Park
- Oak Park
- Bathroom remodel
- Westlake Village
- Newbury Park
- Moorpark
- Oak Park
- Kitchen Remodel
- Moorpark
- Newbury Park
- Oak Park
- Westlake Village
- Moorpark
- Room Addition
- Calabasas
- Woodland Hills
- Custom Kitchen Cabinets
- Custom Bathroom Cabinets
- Bathroom and Kitchen Design
- Bathroom Vanities
- Garage Convesion to ADU
- Full Kitchen Remodel
- Full Bathroom Remodel
- Thousand Oaks
- Hidden Hills
- garage conversion to adu
- garage conversion to adu service
- Top-sights
Archives
2024
- October (12)
- September (12)
- August (27)
- July (39)
- June (23)
- May (35)
- April (23)
- March (23)
- February (20)
- January (21)
2023
- December (28)
- November (24)
- October (26)
- September (4)
- July (2)
- June (13)
- May (17)
- April (8)
- March (34)
- February (8)
- January (5)
2022
- December (4)
- October (27)
- September (24)
- August (20)
- July (20)
- June (20)
- May (20)
- April (25)
- March (20)
2021
2020
- December (82)
- November (67)
- October (13)
- September (14)
- August (4)
- July (4)
- May (8)
- April (4)
- February (20)
